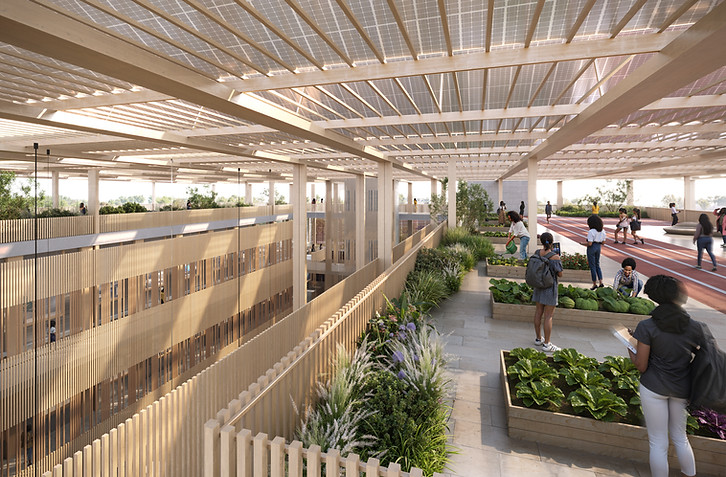
aM
atelierMIDE
FEATURED PROJECTS
MD ANDERSON CLINICAL SERVICES BUILDING [CSB] - PHASE I
HOUSTON, TEXAS
The Clinical Services Building (CSB) at the Texas Medical Center represents the first phase of MD Anderson’s multi-phase campus expansion. Designed to support the growth to 1,200 inpatient beds, the 11-story podium houses key campus support services, logistical infrastructure, and education spaces, seamlessly integrating with the existing hospital through multi-level connecting bridges
PROJECT DESIGN DIRECTOR
PROJECT DESIGNER
2025 | Perkins&Will
TEXAS BIOMEDICAL RESEARCH INSTITUTE
SAN ANTONIO, TEXAS
The Texas Biomed BSL-4 Laboratory represents the next frontier in high-containment research — an architectural embodiment of precision, protection, and purpose. .
PROJECT DESIGN DIRECTOR
PROJECT DESIGNER
2025 | Perkins&Will
THE VESSEL
URBAN SCULPTURE
DAMMAM, SAUDI ARABIA
The Vessel is a landmark pavilion and living sculpture on the Dammam waterfront, conceived as a threshold between land and sea.
PROJECT DESIGN DIRECTOR
PROJECT DESIGNER
2025 |atelierMIDE
63 MADISON AVENUE
NEW YORK CITY, NEW YORK
63 Madison Avenue, a 1960s office building in Midtown Manhattan, is reimagined as an architecture shaped by time, light, and human well-being. The Diurnal Lightbox transforms an energy-intensive relic into a living instrument of daylight. Responding to the natural rhythms of the sun, the project harnesses diurnal light cycles to create healthier, more engaging workplaces while dramatically reducing energy demand.
PROJECT DESIGN DIRECTOR
PROJECT DESIGNER
2026 | atelierMIDE
KING ABDULLAH PETROLEUM SCIENCE AND RESEARCH CENTER [KAPSARC MOSQUE]
RIYADH, SAUDI ARABIA
The contemporary civic and religious center of King Abdullah Petroleum Science and Research Center (KAPSARC) community.
SENIOR PROJECT DESIGNER
2012 | HELLMUTH OBATA
KASSABAUM [HOK]
UNIVERSITY OF MARYLAND, BALTIMORE
HEALTH SCIENCES FACILITY III
BALTIMORE, MARYLAND
The 12 story 440,000 GSF building in the middle of downtown Baltimore acts as a bridge and a backdrop for the urban campus of University of Maryland, Baltimore's expansion initiatives.
SENIOR PROJECT DESIGNER
2017 | HELLMUTH OBATA
KASSABAUM [HOK]
UGANDA NURSING SCHOOL
KAMPALA, UGANDA
The HIINGA School of Nursing represents a bold investment in Uganda’s healthcare future—an environment where education, community, and compassion converge. Conceived by HIINGA Foundation, the new campus provides a state-of-the-art home for 400 nursing students who both learn and live within the same architectural ecosystem.
PROJECT DESIGN DIRECTOR
PROJECT DESIGNER
2025 | Perkins&Will
RECENT NEWS
2020
01
Mide Akinsade, AIA, NCARB, RIBA, NOMA,LEED AP
Design Director + Founder, atelierMIDE elected to the AIA | DC Board of Directors. 2020 - 2021
2024
02
Mide Akinsade, AIA, NCARB, RIBA, NOMA,LEED AP
Design Director + Founder, atelier MIDE elected to the Texas Board of Directors as Co-Founder and Co-Chair for CTBUH (Council on Tall Buildings and Urban Habitats) - Texas Chapter
2025
03
Mide Akinsade, AIA, NCARB, RIBA, NOMA,LEED AP
Design Director + Founder, atelier MIDE writes in Texas Architect Magazine about the recent launch of CTBUH- Texas Chapter and the Americas Conference in Austin, Texas -2026
2025
04
Mide Akinsade, AIA, NCARB, RIBA, NOMA,LEED AP
atelierMIDE to help launch CTBUH Texas Chapter Event of Networking in Houston, Texas at the Norton Rose Fulbright Tower with Bjarke Ingels Group [BIG] and Skanska November 12th, 2025






